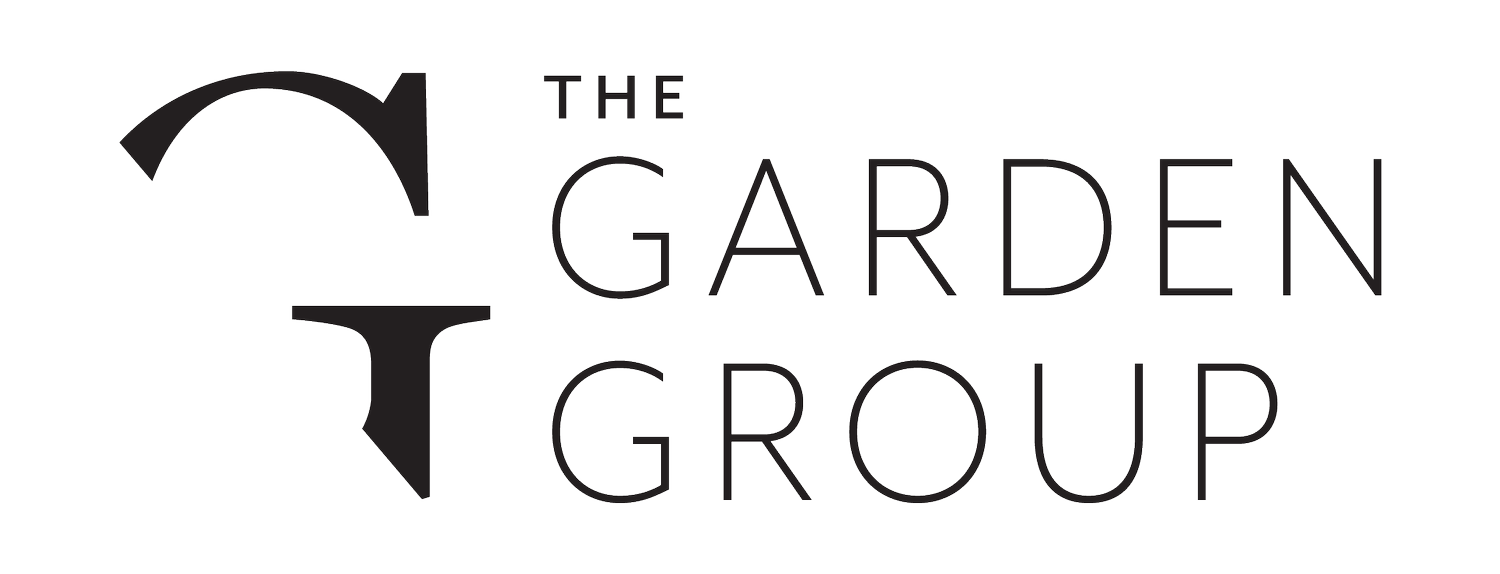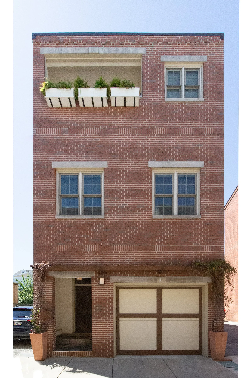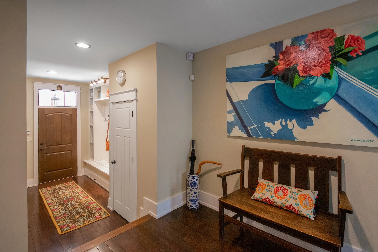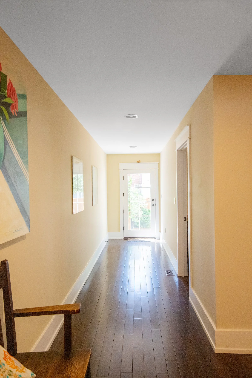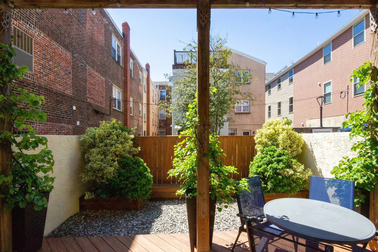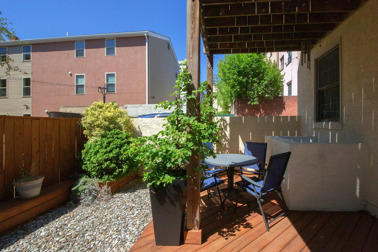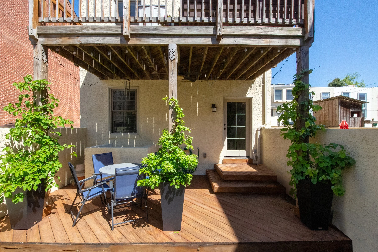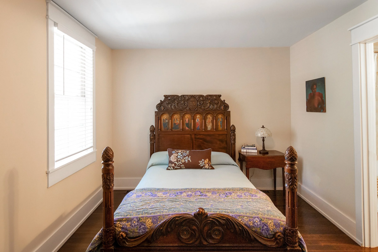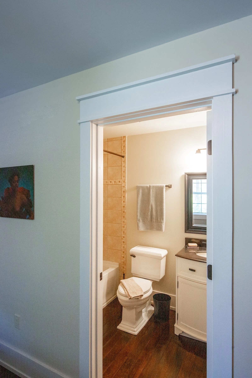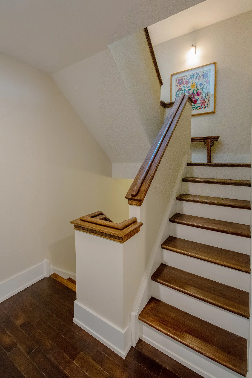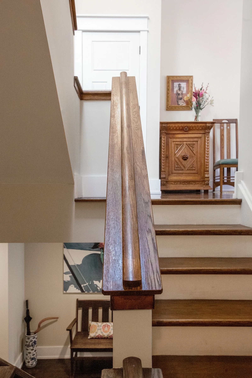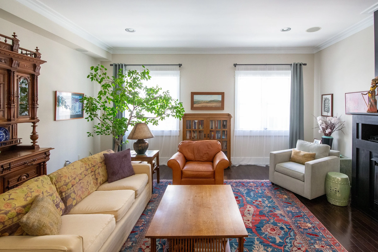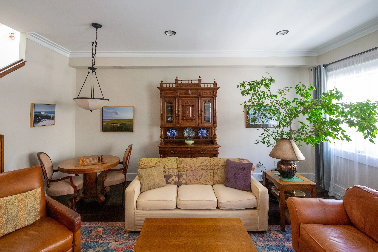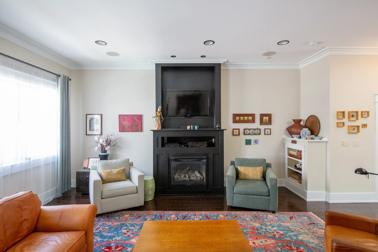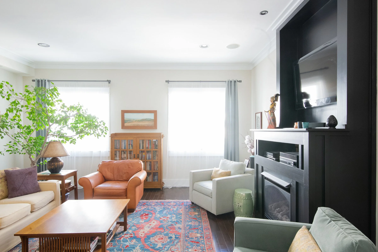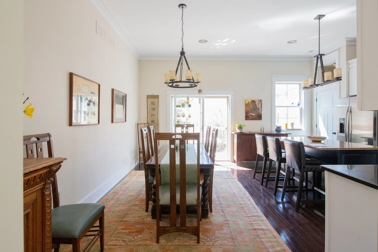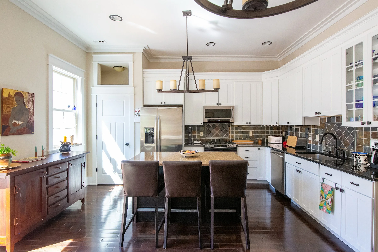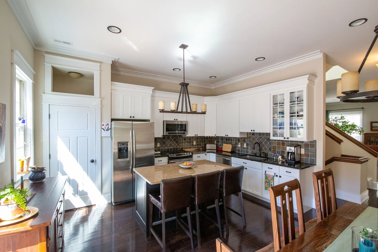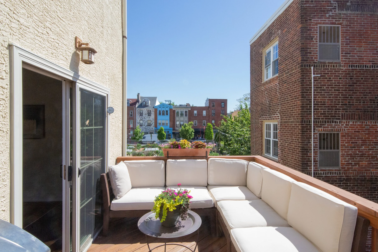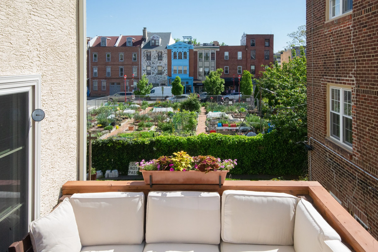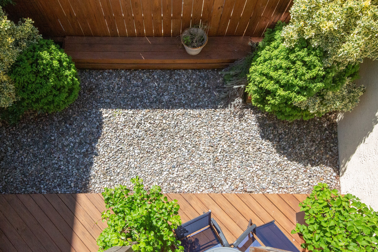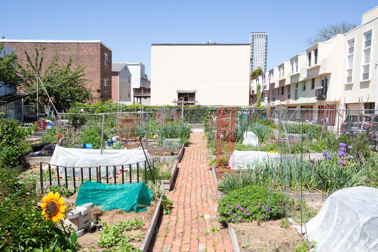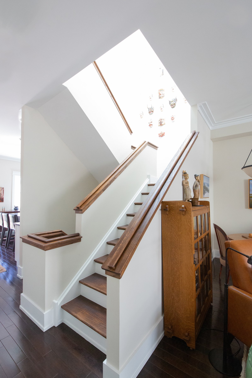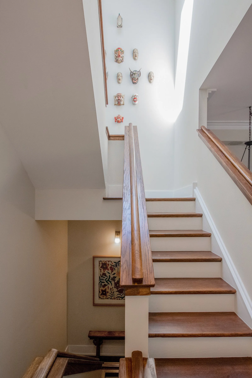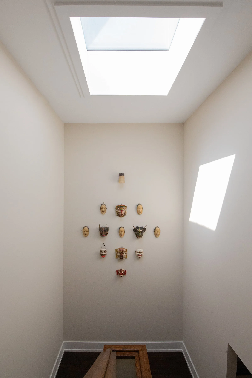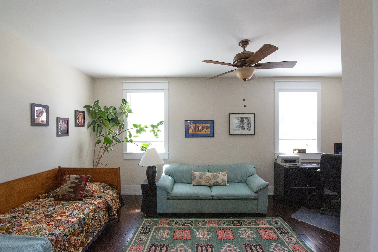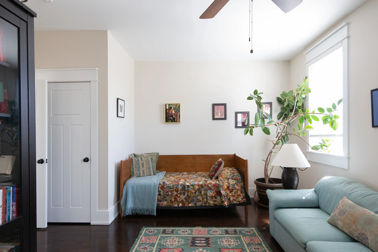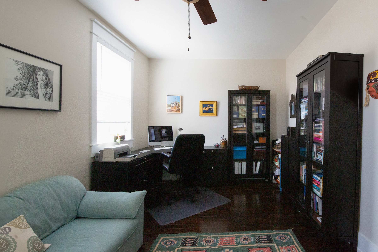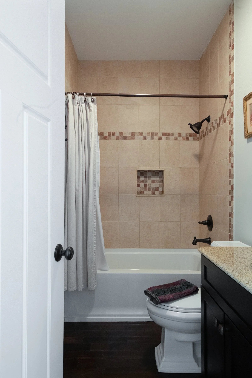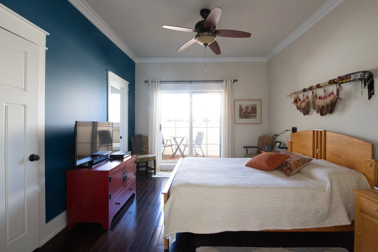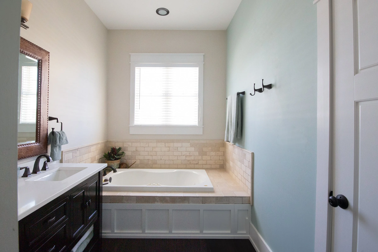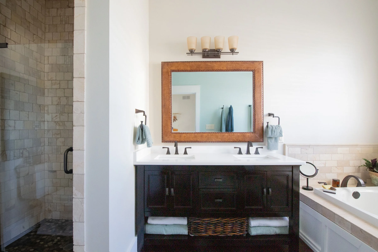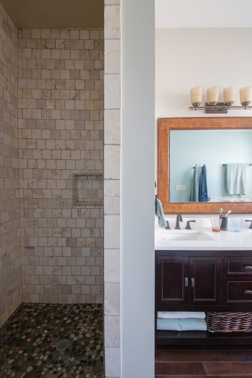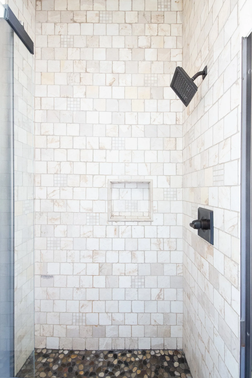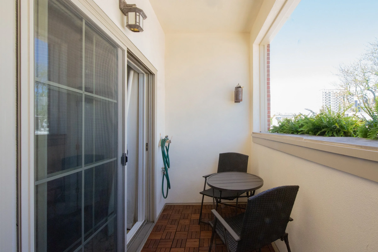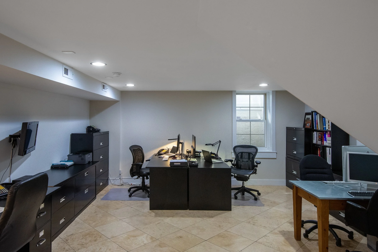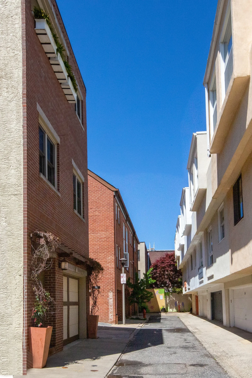514 S Darien Street
$1,200,000
3 BEDROOMS - 4 BATHROOMS - 2,900 FINISHED SQ FT - GARAGE PARKING
Located where Washington Square West meets Bella Vista, on a quiet block with a community garden, 514 S Darien is an oasis of solitude in the heart of the city. A rare free-standing single-family home within Center City, this 20' wide property is special both inside and out. Enter the property through a recessed front door which allows for rain coverage and some security for package deliveries. The entrance opens to a wide front hall with a custom coat rack, bench, and storage. On the right is interior access to a garage with room for an SUV, bikes, and storage on the built-in shelving. Down the front hall, is a view of the rear yard complete with a covered deck with a fan, bench seating, and a variety of plantings. Looking out onto the rear yard is one of three bedrooms, each featuring ensuite baths and good closet space. Back down the hall is a central staircase that is bathed in light from a skylight on the third floor. Downstairs you will find a finished basement featuring a wet bar and travertine tile floors. Currently used as a multi-desk office space hardwired for fiber, ethernet, and multiple phone lines, this flex space will serve well as a media room, gym, or play space. There is also storage closets and one of two HVAC systems. The 2nd floor living level has a wonderful sense of space created by the 10' ceilings and windows that allow for east and west light. The living area features a gas fireplace surround and media wall. The 20' width of the property allows room for multiple seating arrangements. A powder room is on the landing between the dining and living areas. The kitchen features white cabinetry, black granite counters, oil-rubbed bronze hardware, stainless steel appliances, a full-size pantry, and plenty of counter space. There is also an island with seating for three. The adjacent dining area can seat large dinner parties for friends or family. Off the kitchen is a deck with views of the community garden and space for grilling, dining, and lounging. This home is designed for entertainment. Bathe in natural light as you ascend the stairway to the 3rd floor landing off of which you will find a laundry area and storage closets. Flanking the landing are two bedrooms with ensuite baths. One currently doubles as a guest bedroom and office space with a full bath including a tub with shower surround. The primary bedroom features sliding glass doors out to a covered balcony with wood decking and flower boxes, a walk-in closet, and a bathroom featuring a double vanity with a quartz counter, tiled and glass shower stall, and separate jetted bathtub. For privacy, functionality, and gracious living, this home has it all and is just a few blocks from Whole Foods, coffee shops and restaurants, parks, playgrounds, tennis courts, and a dog park. From the end of your private street, you will be able to walk in any direction to a plethora of amenities such as the Italian Market, Washington Square, the restaurants of Midtown Village, the shops of Fabric Row, the Seaport, and Broad Street, all within 10 blocks. This is a home that you don't want to miss. Schedule an appointment today.
