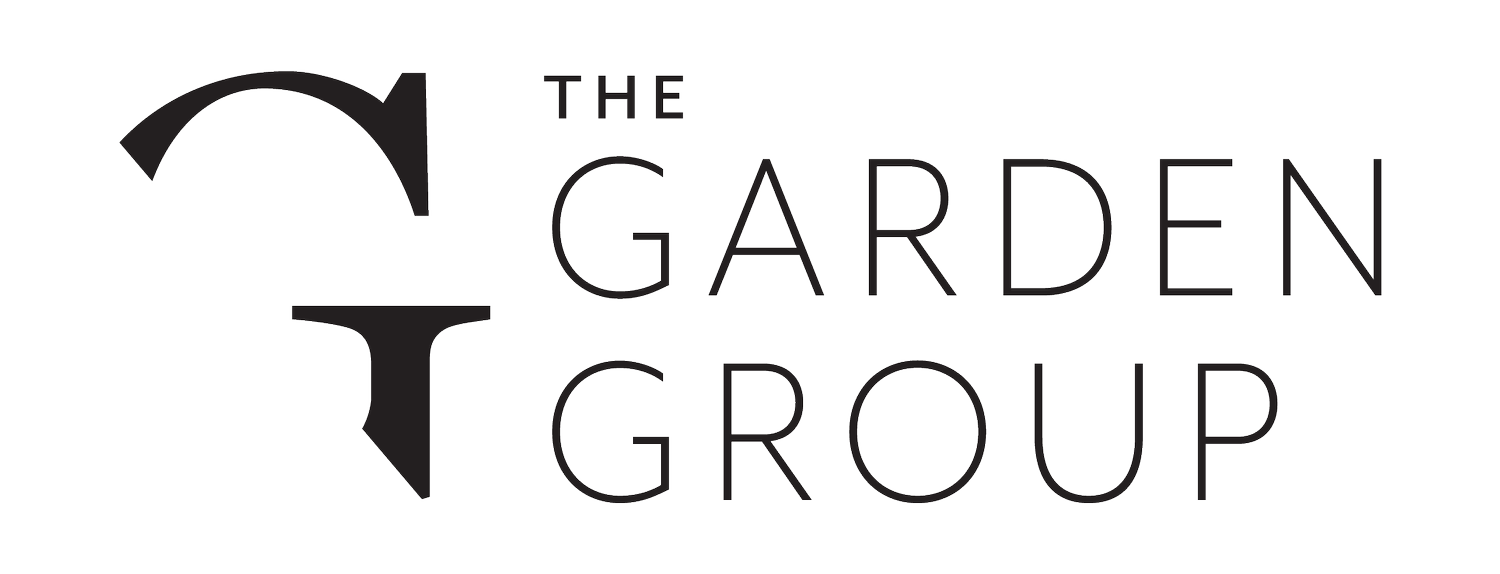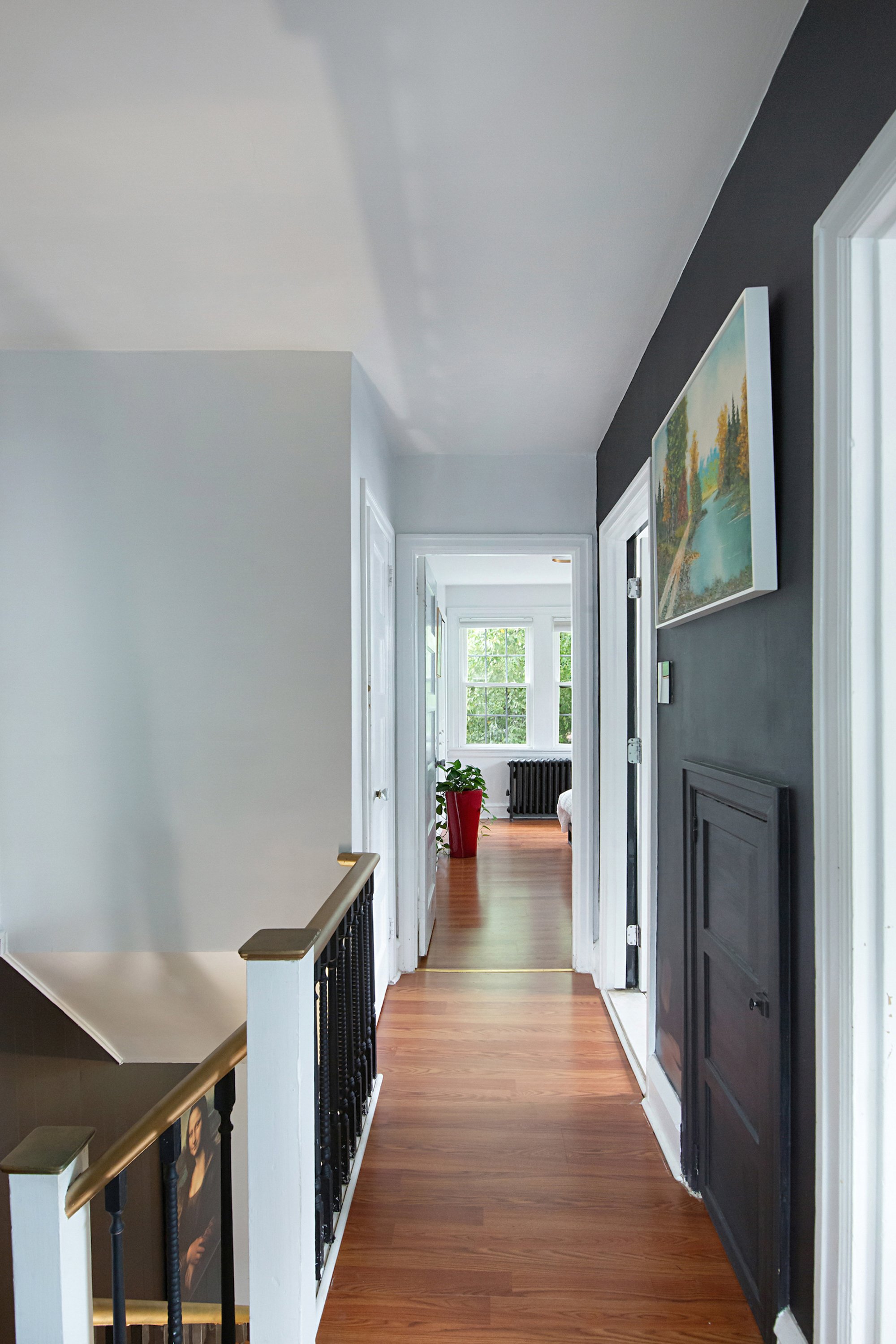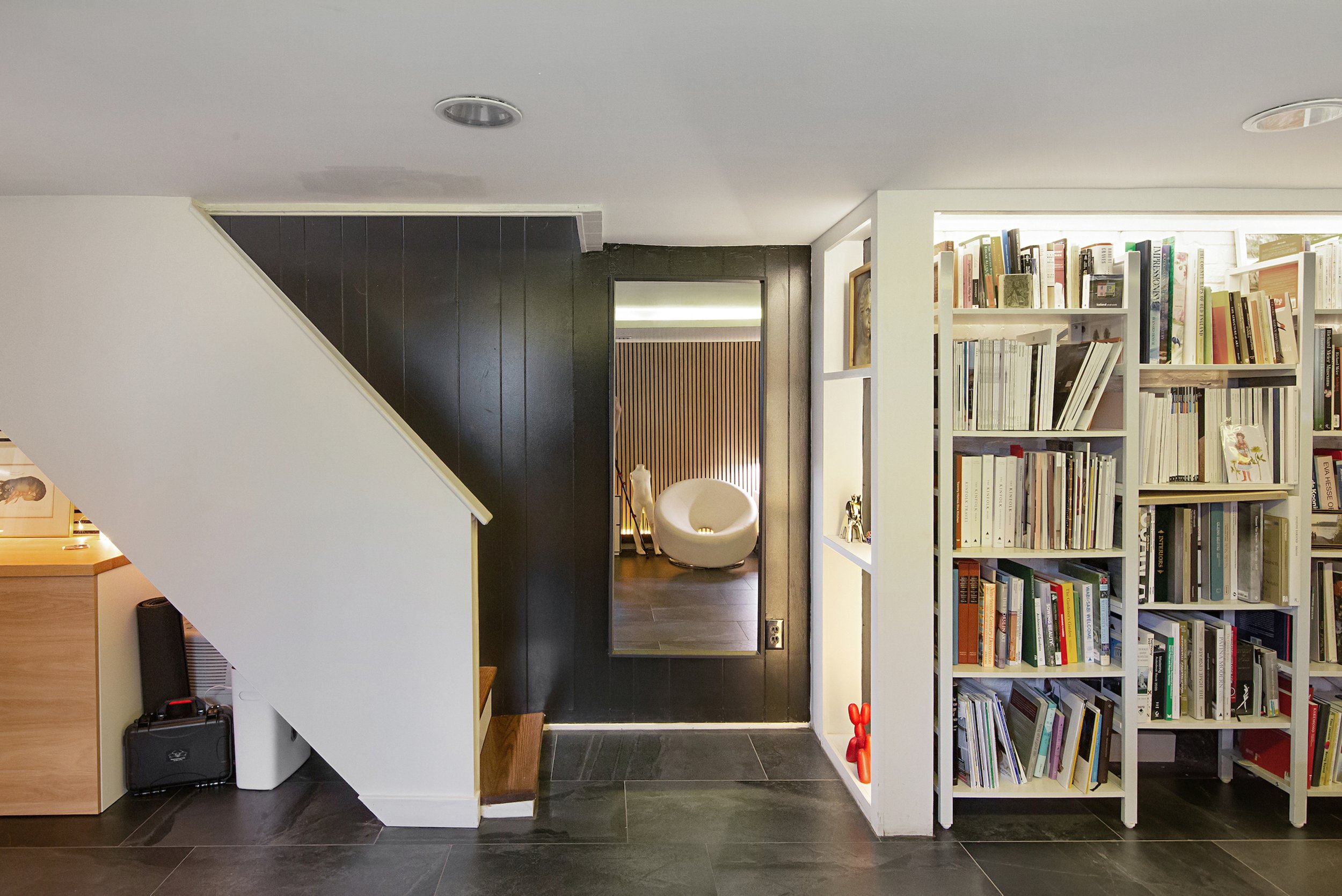1407 Greywall Lane
$599,000
3 BEDROOMS - 3 BATHROOMS - 2,150 FINISHED SQ FT - PRIVATE PARKING
Location. Style. Space. Affordability. 1407 Greywall Lane has it all. If you are looking for a 3BR/3BA home on a great block in the Lower Merion School district that is affordable, this is the property for you. Originally built in the 1930s, this stone and clapboard twin was updated in 2018 under the direction of a prominent area architect. The livable space was expanded by enclosing the porch, finishing the basement, and converting the garage into an office/studio space. Entering through the front door you will arrive in an open, sunlit, seating area that doubles as a screen porch given its many windows. The floor plan then opens up to a comfortable living room anchored by a traditional brick fireplace with a painted wood surround. The original wood floors are still laid in the living room and run throughout much of the house, as does the original trim and moldings, which, along with the stair railing, are painted black with gold highlights in the living area. The living room opens up to a spacious dining room where there is plenty of room for family and guests. The dining room features wainscott paneling, a contemporary chandelier, and recessed lighting. A marble counter with seating for 4 transitions the dining room into the open kitchen which is beautifully updated. The kitchen features custom white cabinetry, a wall oven, a recessed microwave, an induction stove top with exterior ventilation, marble countertops and backsplash. It is truly a highly functional and beautiful space in which to prepare meals while engaging family and friends. Downstairs you will find a beautifully designed additional living space perfect for a media room featuring tile flooring, recessed lighting, oak accent walls, and built-in shelving. Adjacent to this living area is a spa-like, fully tiled bathroom featuring a free-standing tub, a walk-in shower, and a heated towel rack. Just beyond this bathroom is a spacious laundry room and storage area. Taking the stairs up to the second floor you will find a primary bedroom with an ensuite bathroom (not pictured) with a glazed shower stall. Down the hall are two additional bedrooms flanking a hall bath with a tub/shower combination. In addition to the main house, the former garage has been converted into a skylit-finished space perfect for a home office, studio, or additional storage space. Along with a nice-sized lawn on the front and side of the house, the outdoor space features a trellised patio for al fresco dining, grilling, and lounging. This property is completed with a parking space augmented by an electric charging station, and solar panels mounted on the roof for energy efficiency and savings. For those of you looking to find a beautifully renovated home in a great suburb with some of the best schools in the area, look no further. Make an appointment to see this property today.






































