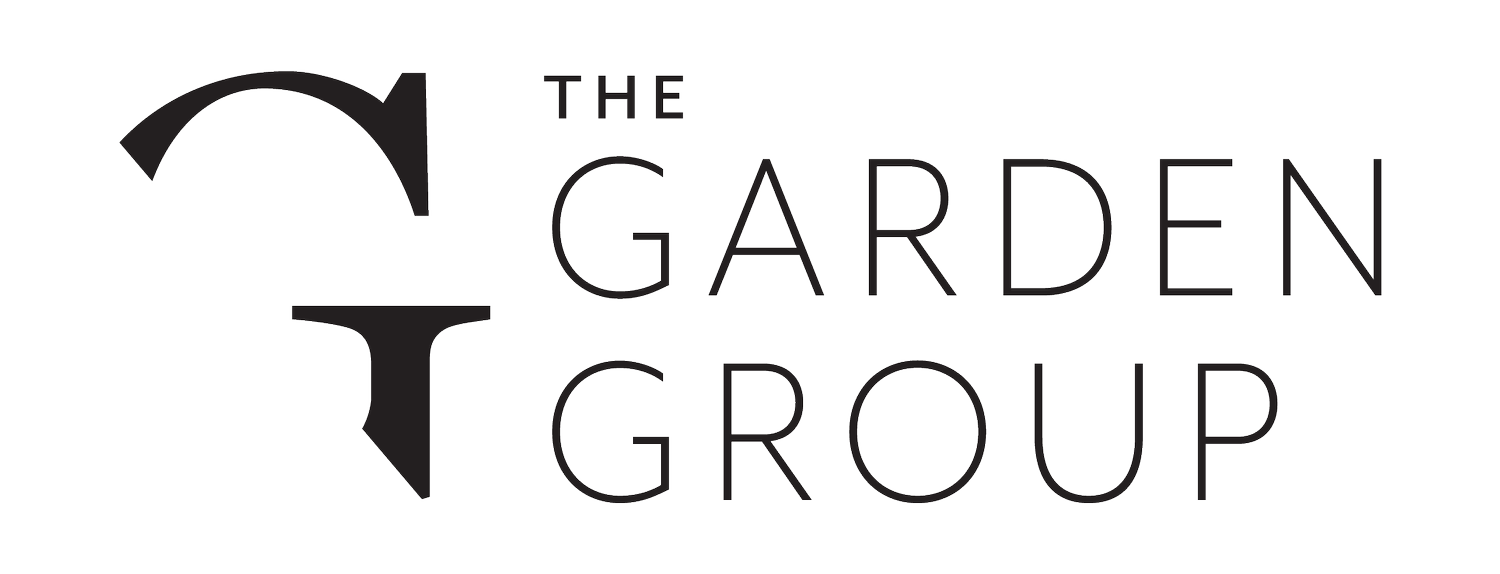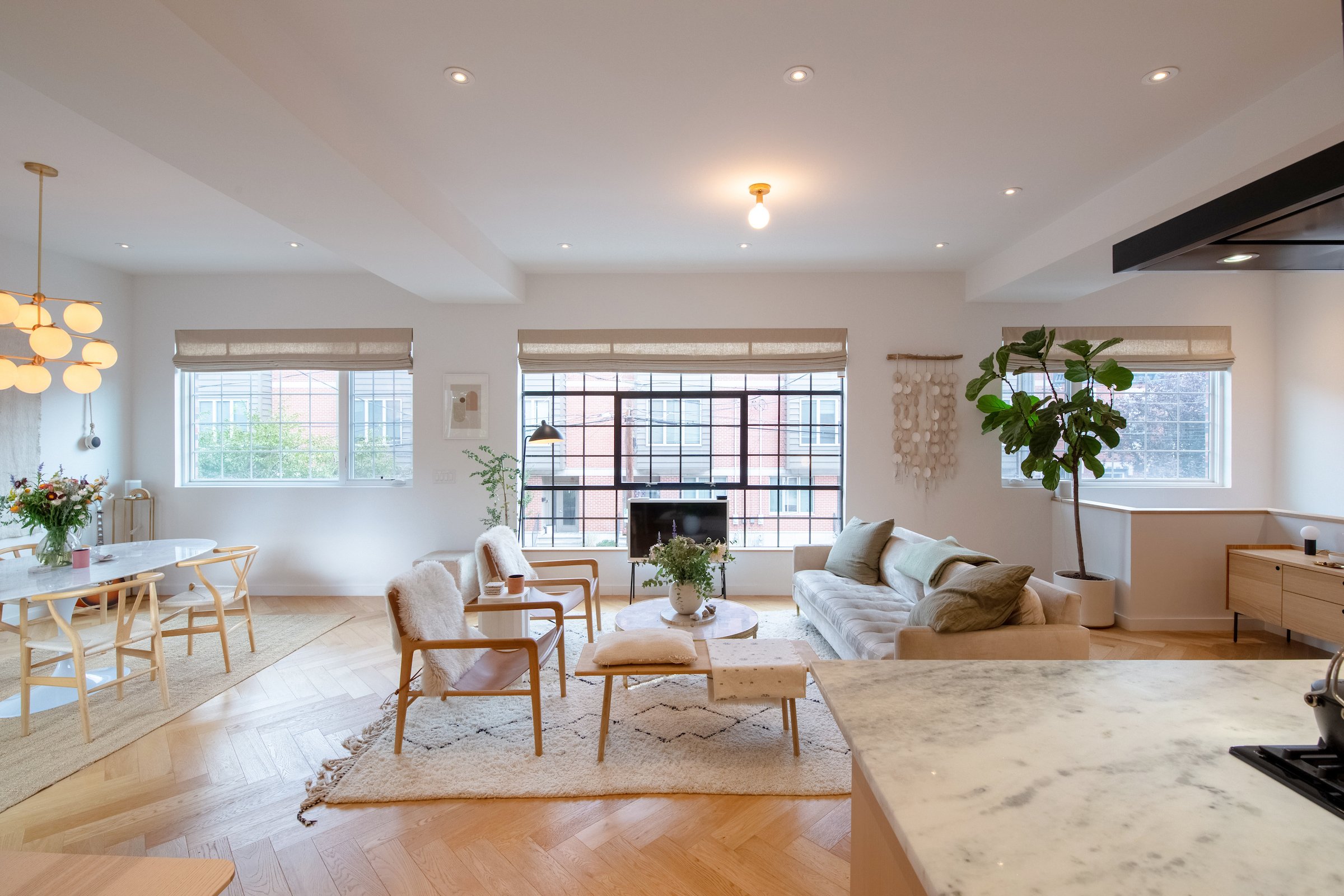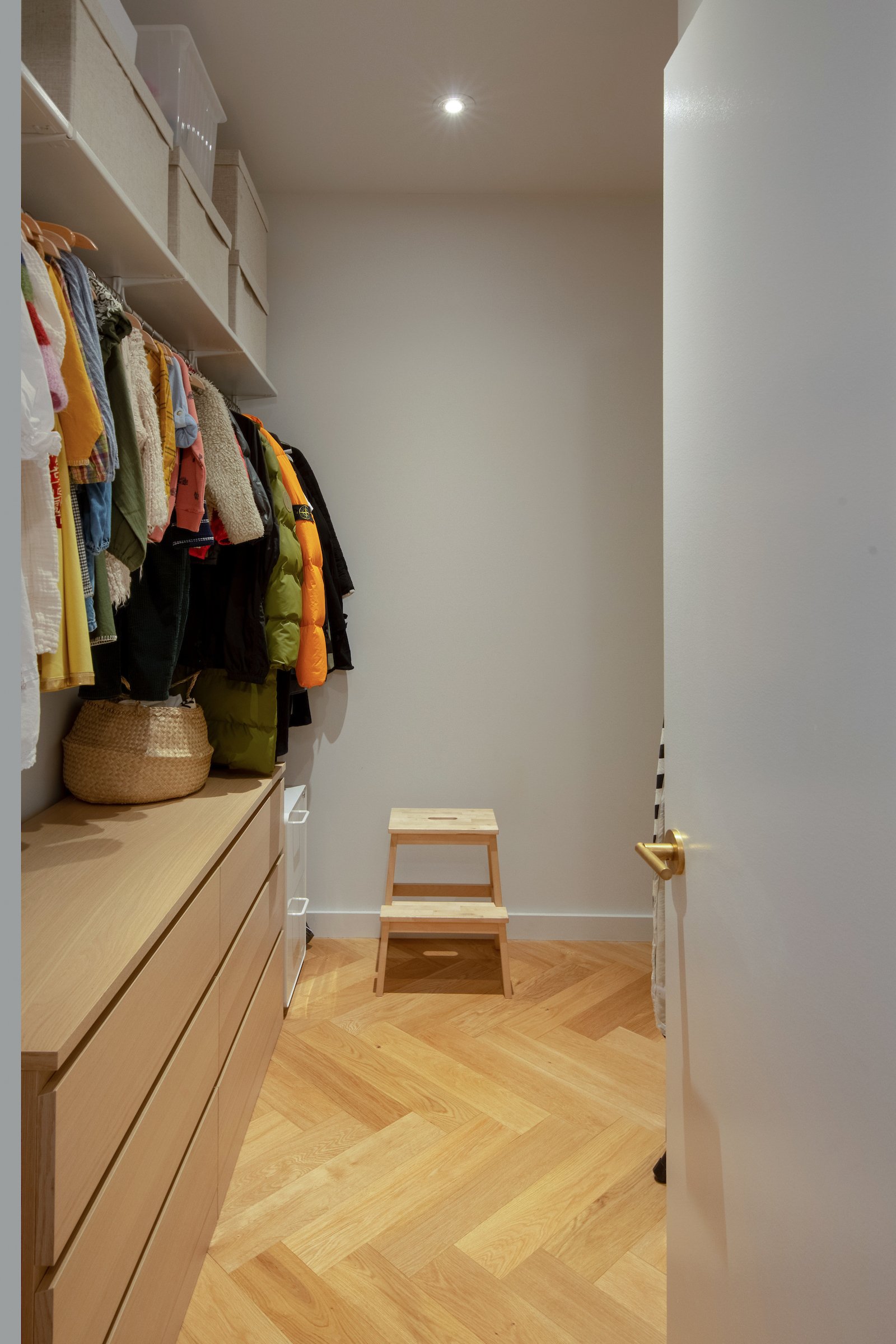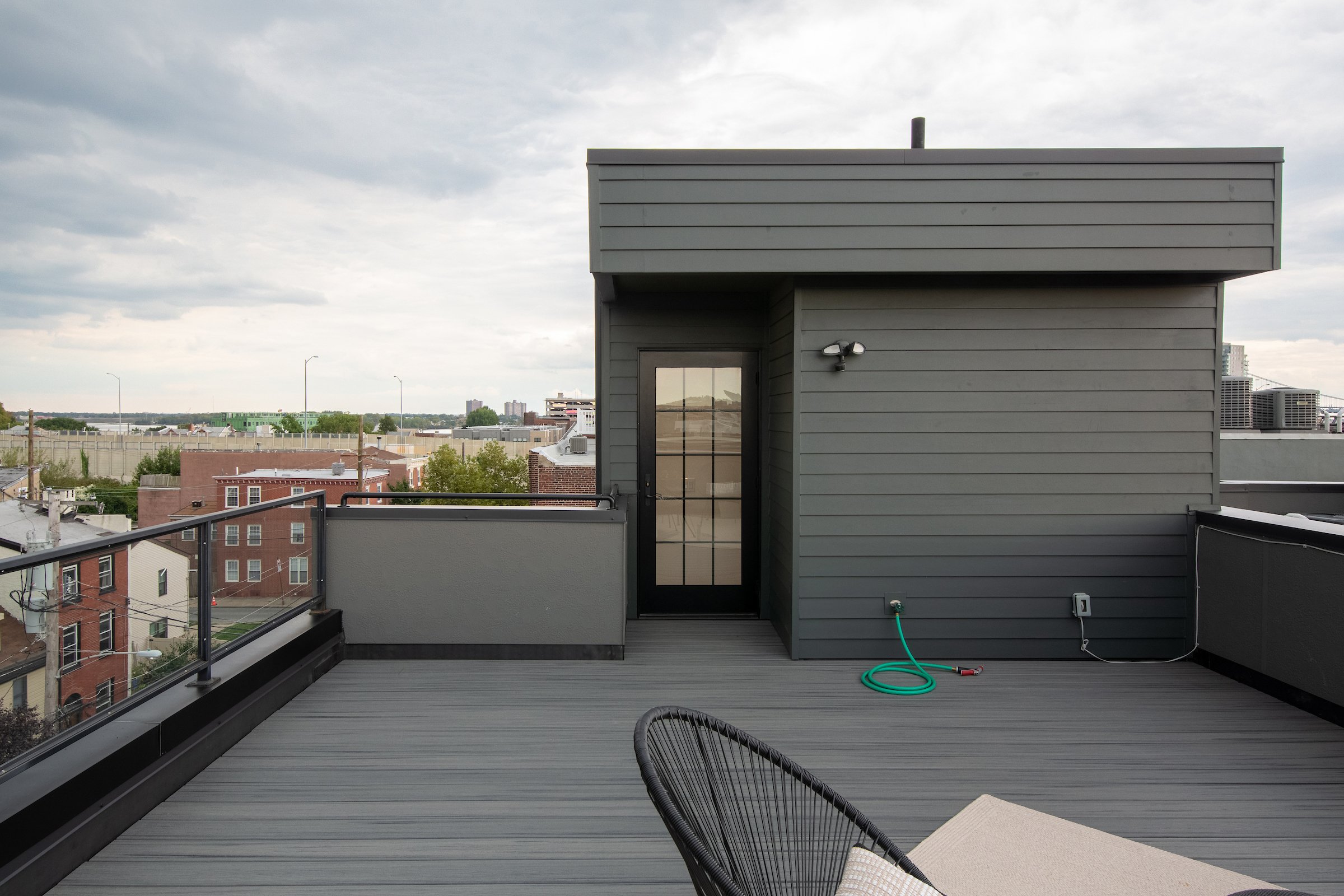1114 Shackamaxon St #1
$925,000
4 BEDROOMS - 4 BATHROOMS - 2,334 FINISHED SQ FT - GARAGE PARKING
For the discerning buyer only. This recently constructed home, fully customized by two highly regarded designers, represents a new level of excellence in today's market. Quietly located near the crossroads where Fishtown, Northern Liberties, and SE Kensington converge, this extraordinary home checks off all of the boxes, and offers so much more. Located on a solid Fishtown block with a mix of recent construction and historic homes, this 44” wide, light-filled, east-facing property has one of the most unique floor plans you will find in any urban home. Enter from the sidewalk, or through the attached garage, into a welcoming foyer, with ceramic tile floors and a built-in bench for removing shoes. Just off the foyer is a well-placed powder room, a deep coat (and stroller) closet, and the first flight of solid oak stairs ascending to an expansive 2nd-floor living level. Architecturally, the living level features a 40” expanse of east-facing industrial-style windows, chevron pattern oak flooring, 10~ ceilings, and a west-facing wall of folding glass doors that open up to the terrace. The kitchen features blonde wood custom cabinetry with brass trim and hardware, marble countertops and backsplash, and a generous island encircling the range cooktop, which is highlighted by a suspended exhaust hood and lighting system. Flanking the food prep area is a beautifully built-in banquette for casual meals. The living/dining area offers multiple options for arranging lounge seating, and a more formal dining table and chairs. The terrace, through the folding door system, is directly accessible from the living level and offers the opportunity to integrate the outdoors into the interior space. Up the second flight of stairs, along custom white metal railings, you will find the main bedroom level. Flanking the hallway on the left is the laundry closet, a walk-in closet, a lovely hall bath with a tiled tub, and 2nd walk-in closet. Both walk-ins are built out with custom cabinetry. On the right is a bedroom, followed by a central room that could be bedroom 4, or possibly a media room, office, yoga room, or library. At the end of the hall is a spacious bedroom with ensuite bath featuring a frameless glass and tile shower stall. On the top floor, you will be amazed to find a very private and very special owners’ bedroom suite featuring a brass appointed sliding entrance door opening to a large bedroom with east and north windows, great natural light, and a luxurious soaking tub. Off the bedroom is a built-out, walk-in closet and a spacious bathroom with double vanities and a generous tiled and glassed shower. Still, with more to offer, this truly wonderful home is surmounted by a rather private roof deck, custom-built to well above typical developer standards, and the deck structure is suspended above an extremely durable EPDM double insulated roof. The level of privacy and Center City views make time on this roof a truly exceptional experience. Last but not least, this home is anchored by a finished basement, perfectly suited for exercise, storage, and play. The home is complete with a one-car garage. The home is one of 6 homes adjacent to a shared driveway, the members of this HOA use the space in front of their garages for parking a second car, or to maximize their storage space in the garage. Adding additional value, there remains approximately 8 years left on the tax abatement. As prices have risen well over one million in adjacent Northern Liberties, but lifestyle interest continues to gravitate toward Fishtown, this is a rare opportunity for luxurious living in a very desirable neighborhood for well under $1M.









































